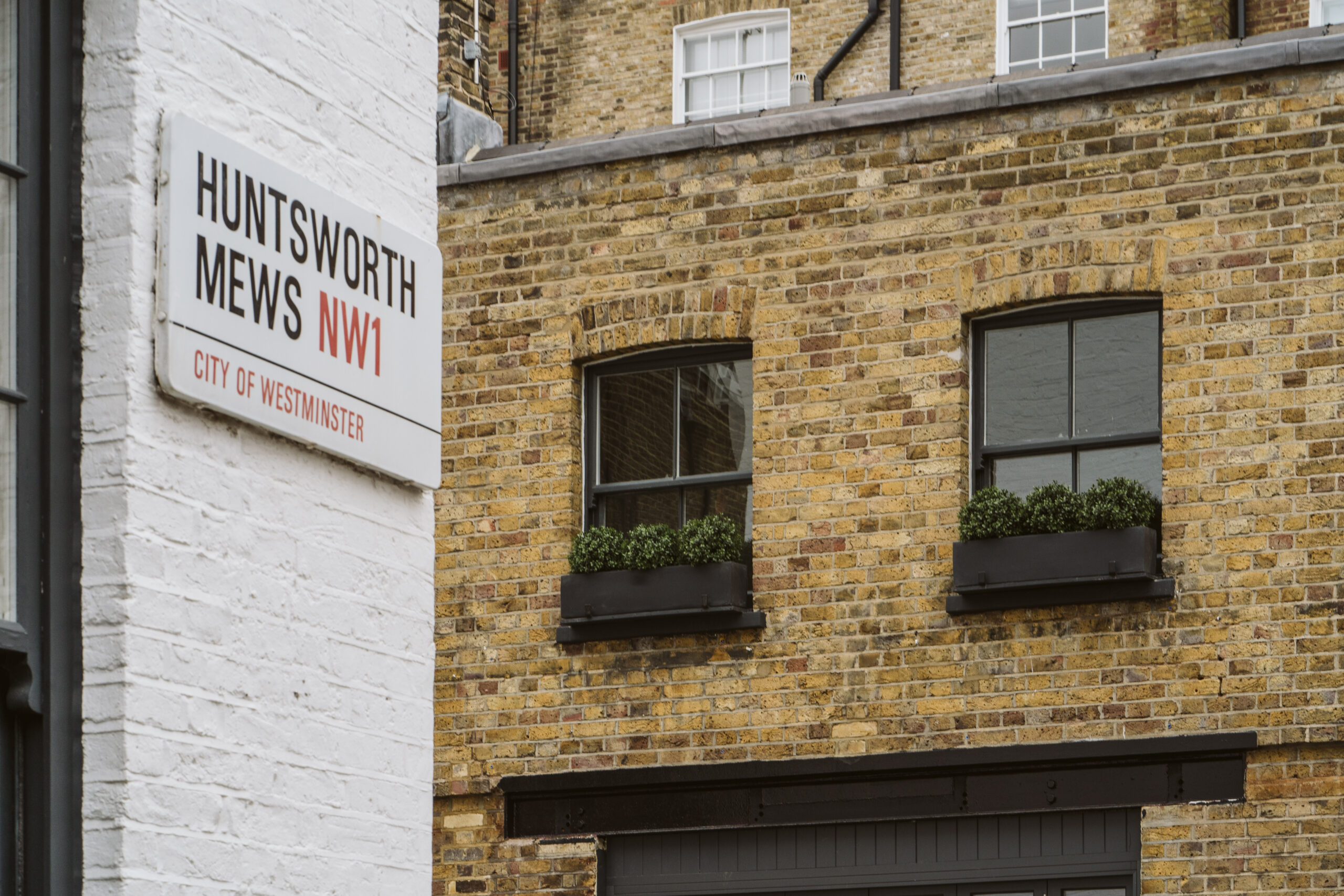OUR PROJECT
Huntsworth Mews, London
CLIENT
Huntsworth Property
CONTRACT TYPE
Traditional
PROJECT VALUE
£1.1m
Architect
Doodle Architecture
Project Type
Residential
PROJECT SUMMARY
3-9 Huntsworth Mews NW1 is located within the heart of London’s busy West End. The properties, which all feature extensive use of London brick and other traditional period features, underwent a complex cut-and-carve, transforming the original office space into four high-end two-storey mews houses.
The works entailed a complete strip-out of all existing properties forming a net area of 3’502 sq ft. We also delivered new structural support and upgraded the internal finishes and the below-ground drainage to meet the newly increased demand. The team also undertook work to the roof, including the installation of new roof lights and some conservation repairs.
This scheme included many aspects of construction, all whilst meticulously retaining the impressive period features such as original sash windows, exposed original brick walls and respecting the original shape and size of the door openings and decorative features – a tribute to the carts and horses once stored within.
The project was logistically challenging due to being surrounded by residential properties, within a conservation area, and with restricted access and limited space for material laydown and deliveries. This meant the build and sequencing of trades were key to maintaining the momentum on-site to meet its fast-paced nine-month programme.
Get In Touch
We’d love to hear from you. To find out more about services and company ethos, simply reach out below.






