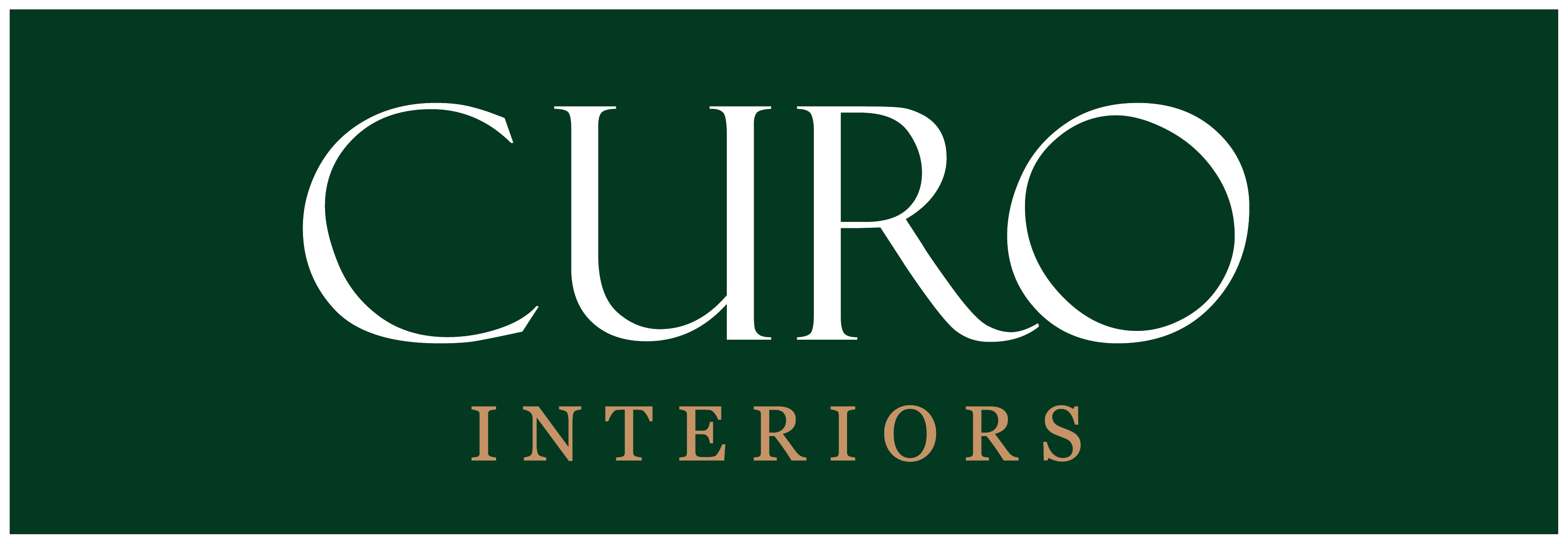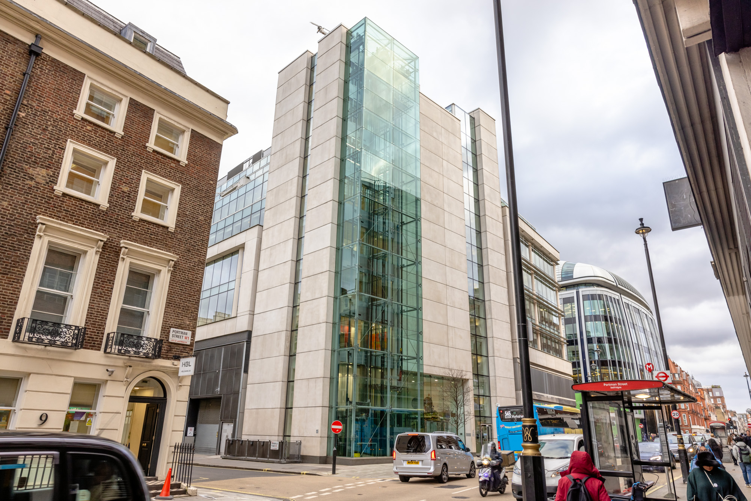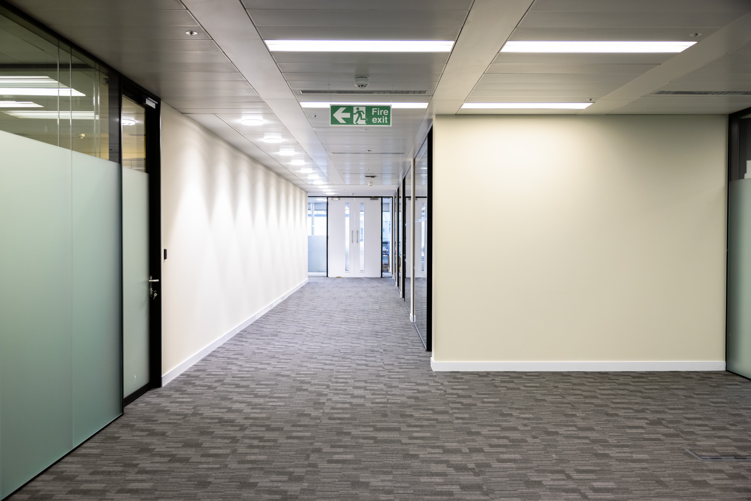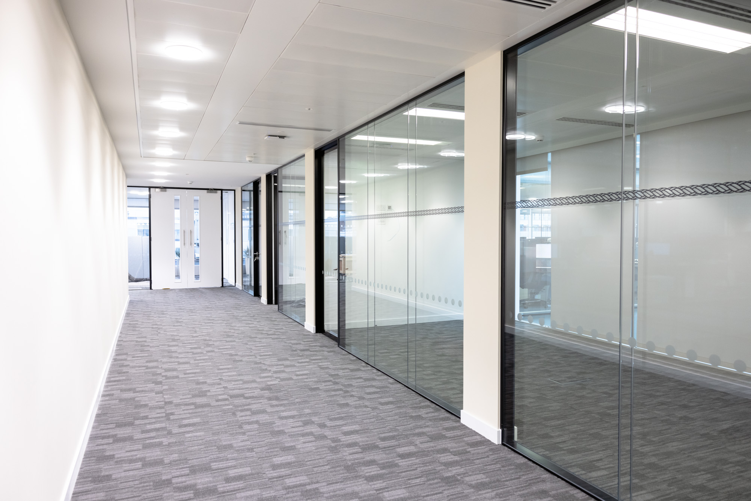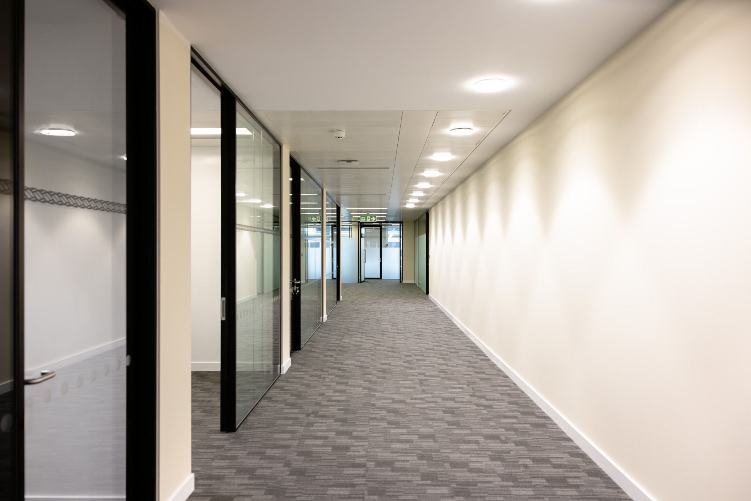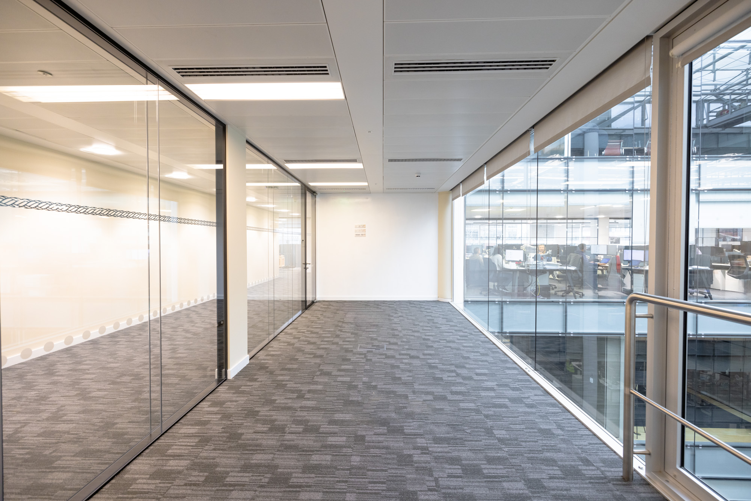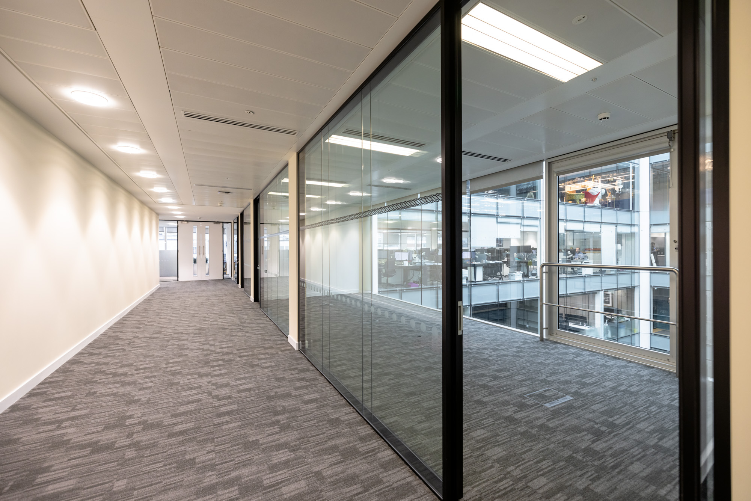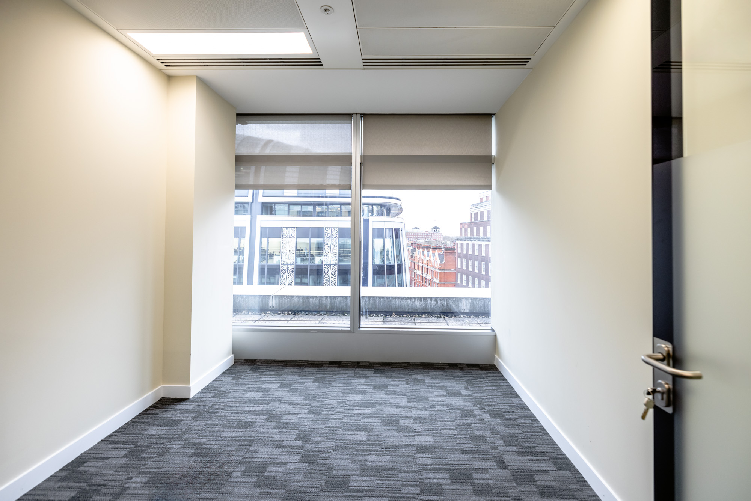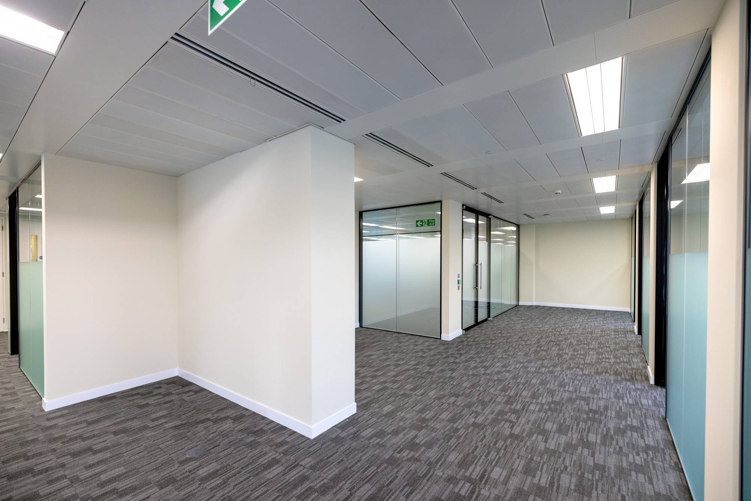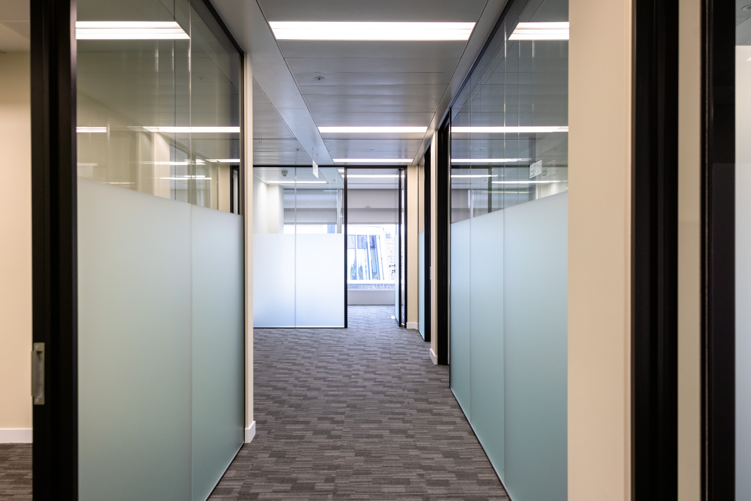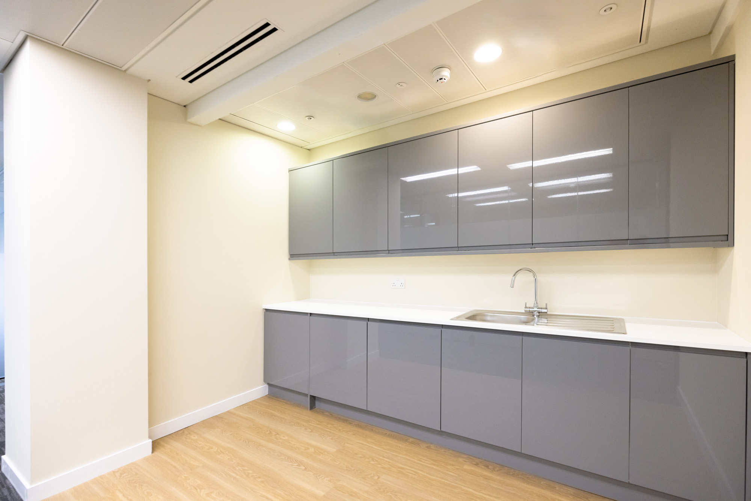OUR PROJECT
Portman House, Portman Square
3CLIENT
Zodiac Maritime
CONTRACT TYPE
Traditional
PROJECT VALUE
£340k
Architect
HRL Design
Project Type
Commercial Fit-Out
PROJECT SUMMARY
Curo Interiors has successfully completed the CAT A fit out at Portman House, Portman Square on Level 6, delivering a 3,800 sq ft transformative workspace for Zodiac Maritime.
We navigated tight timelines and complex logistics with precision, strategically managing challenges while closely collaborating with building management to ensure a harmonious construction phase.
Proactive planning for noisy works and utilising out-of-hours periods successfully addressed any disturbances. Adding substantial value, the revitalisation of the old office space involved the incorporation of high-spec acoustic double-glazed glass, gypsum partitions, upgraded teapoints, and the introduction of writable walls in meeting room offices.
Our commitment to sustainability was evident through the responsible reuse of ply, 80% of existing ceilings, and existing light fittings. Maintaining a focused approach on health and safety, we efficiently coordinated logistics, including the restricted usage of goods lifts, minimising disruptions. This strategic approach ensured a smooth workflow and positive collaboration with neighbouring offices.
Get In Touch
We’d love to hear from you. To find out more about services and company ethos, simply reach out below.
