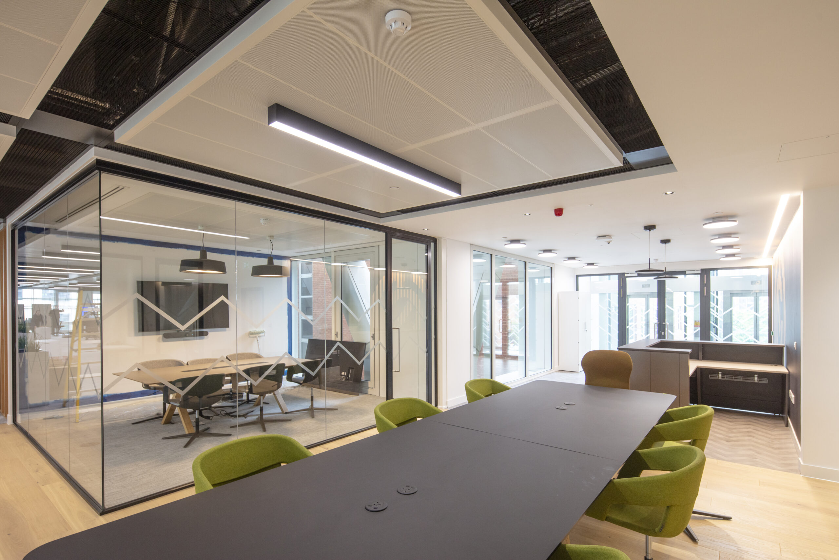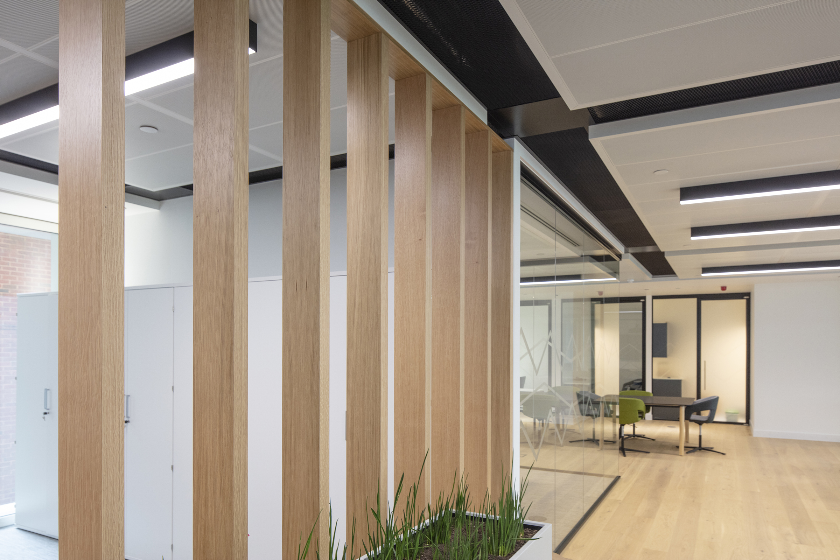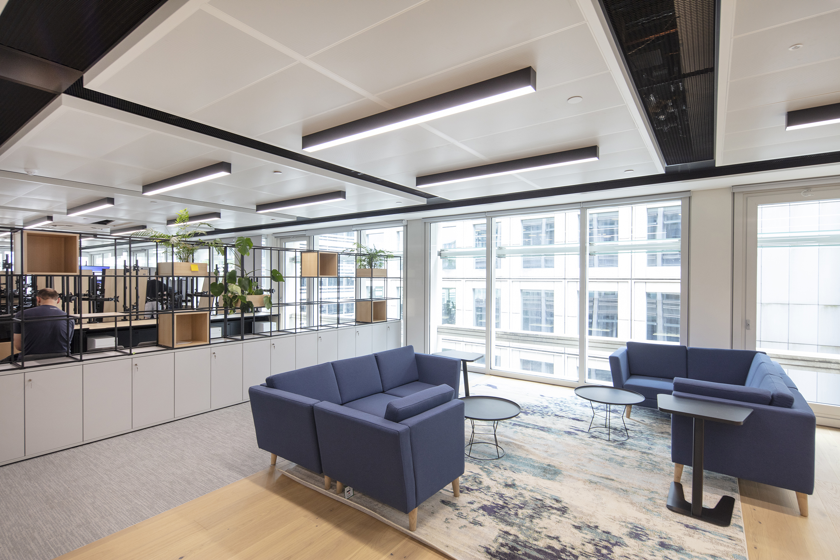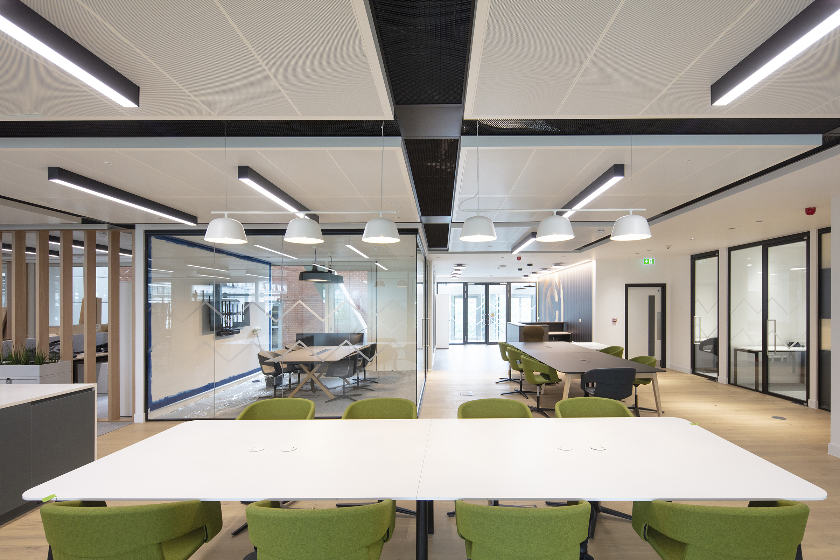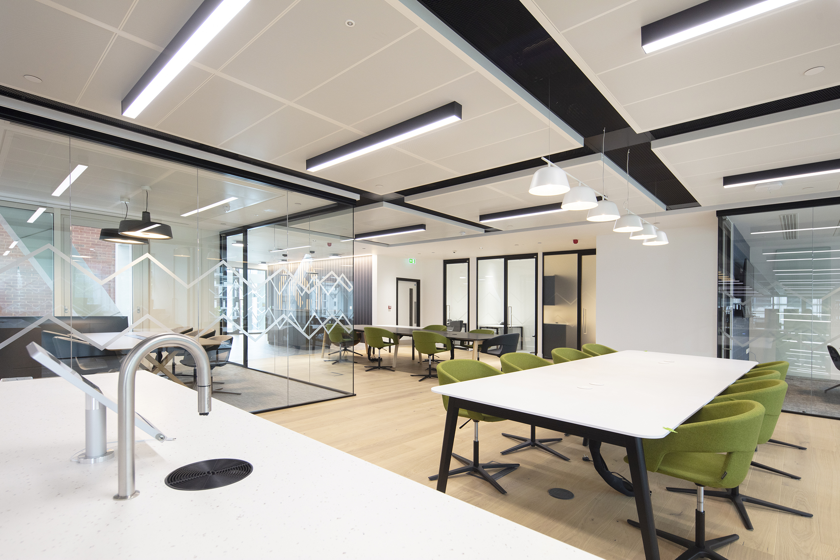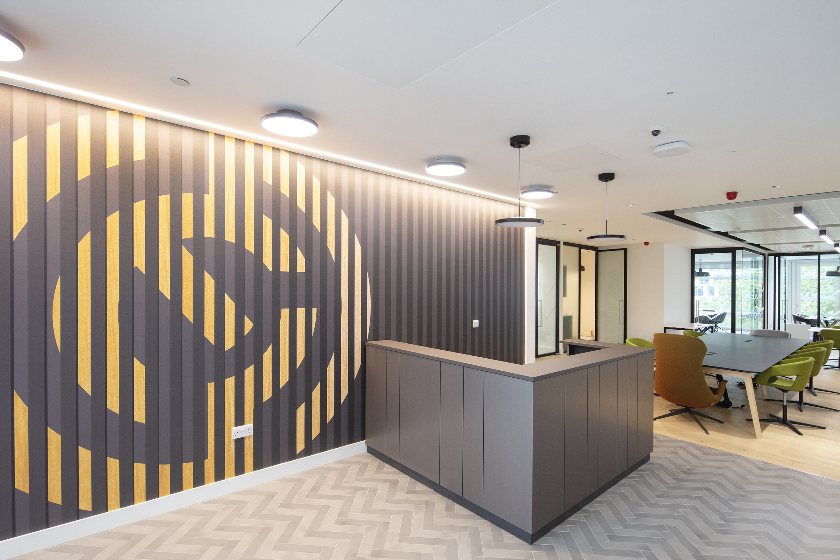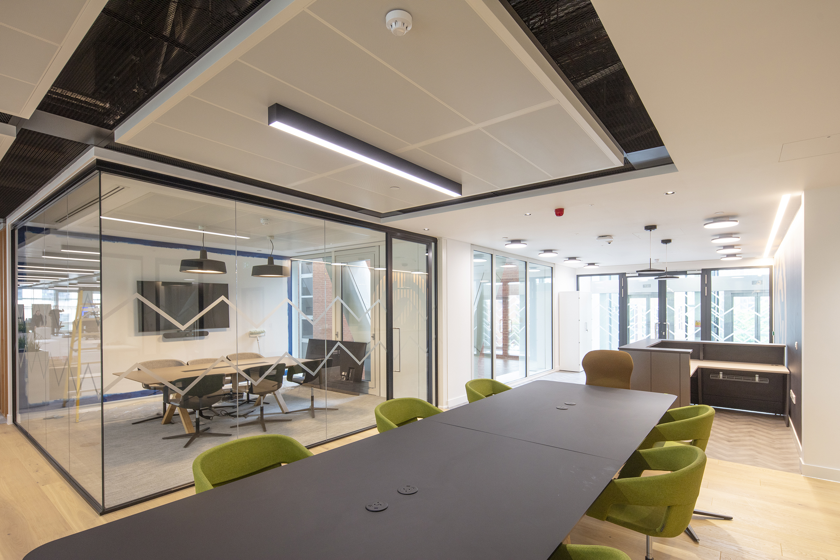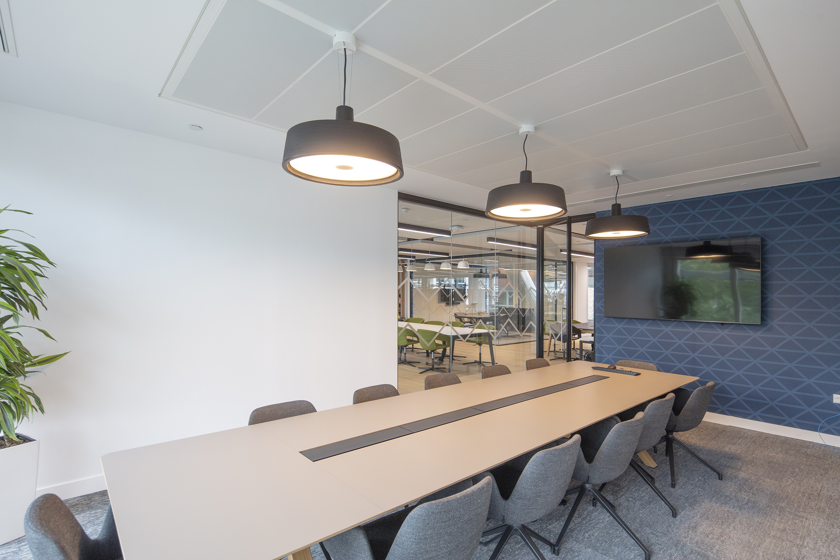OUR PROJECT
One Finsbury Square, Level 4
CLIENT
One Mission Capital
CONTRACT TYPE
Design & Build 2016
PROJECT VALUE
£550k
Architect
GPAD London
Project Type
Commercial Fit-Out
PROJECT SUMMARY
This 7,222 sq ft project highlights our dedication to creating exceptional spaces through innovative design, careful planning, and a strong commitment to client satisfaction. Our goal was to transform Level 4 into a dynamic, functional workspace while overcoming logistical challenges and managing noise issues in a live building environment.
Facing the constraints of a live building, we strategically navigated limited access and concurrent works on adjacent floors. Custom-designed trading desks and kitchen units were expertly installed alongside upgraded mechanical and electrical systems, ensuring seamless integration and operational efficiency. Sustainable practices, such as reusing carpet tiles and glazed doors, underscored our commitment to environmental responsibility.
Throughout the project, we maintained an incident-free safety record and effectively managed noise complaints from neighbouring floors. Our strong rapport with the client team and building management facilitated clear communication and collaborative success.
This plug and play fit-out not only showcases our commitment to quality, innovation, and client satisfaction but also emphasises our ability to deliver exceptional results in challenging environments. The new workspace at One Finsbury Square not only embodies functionality and efficiency but also stands as a testament to our ability to enhance productivity and reflect our client’s vision for a modern, dynamic workplace.
Get In Touch
We’d love to hear from you. To find out more about services and company ethos, simply reach out below.

