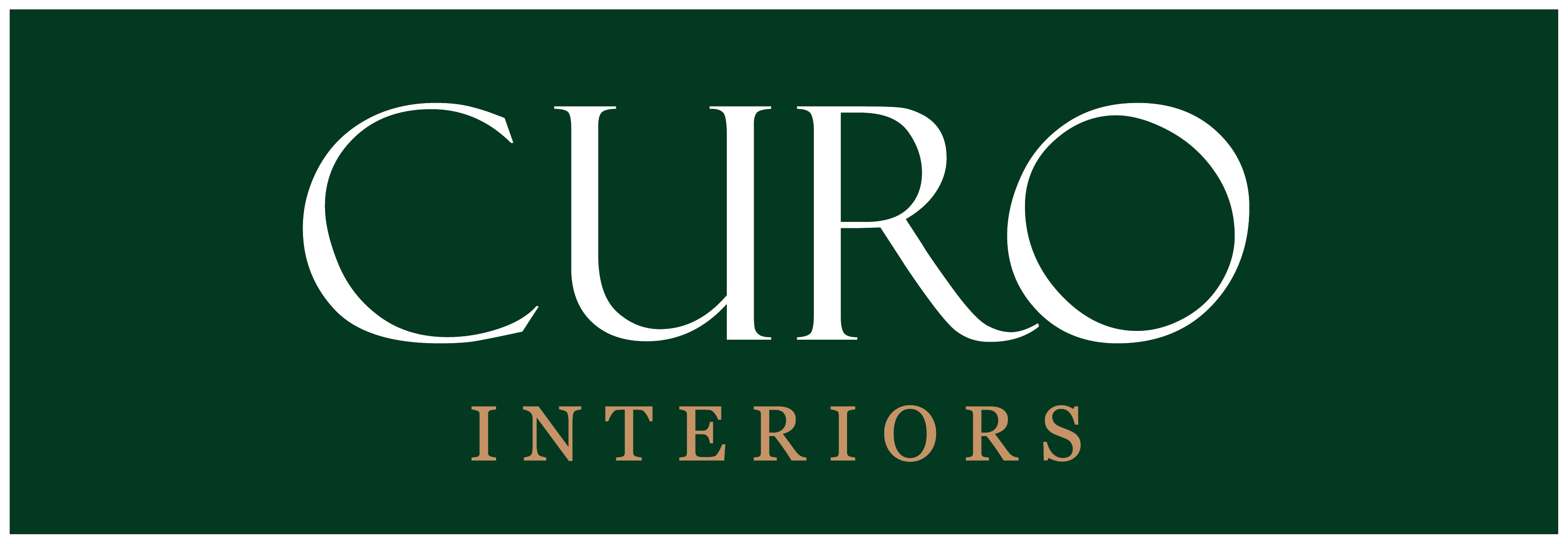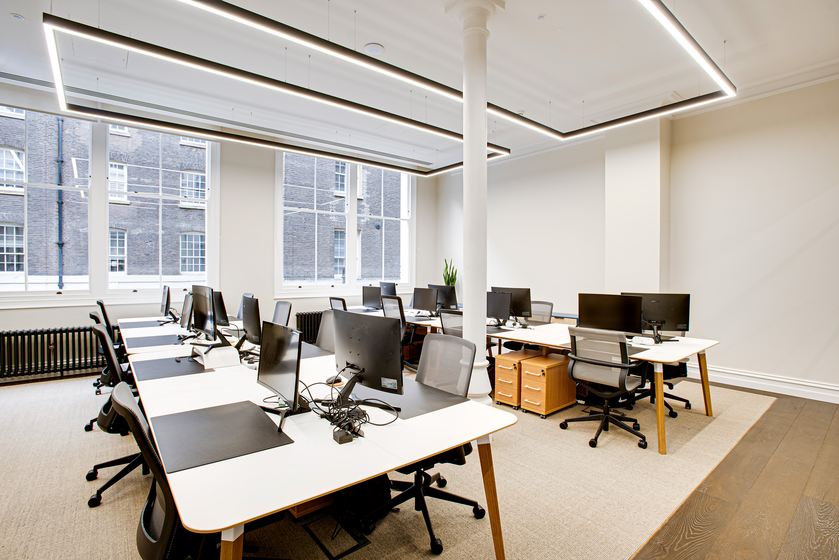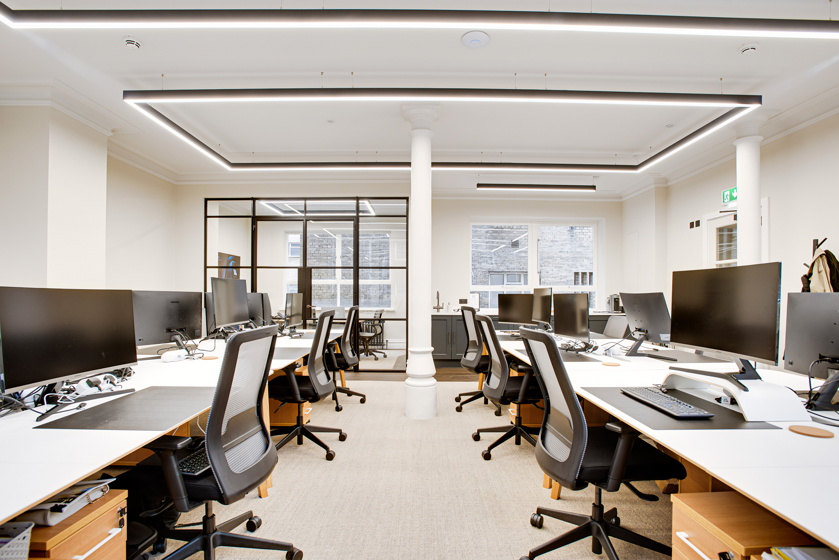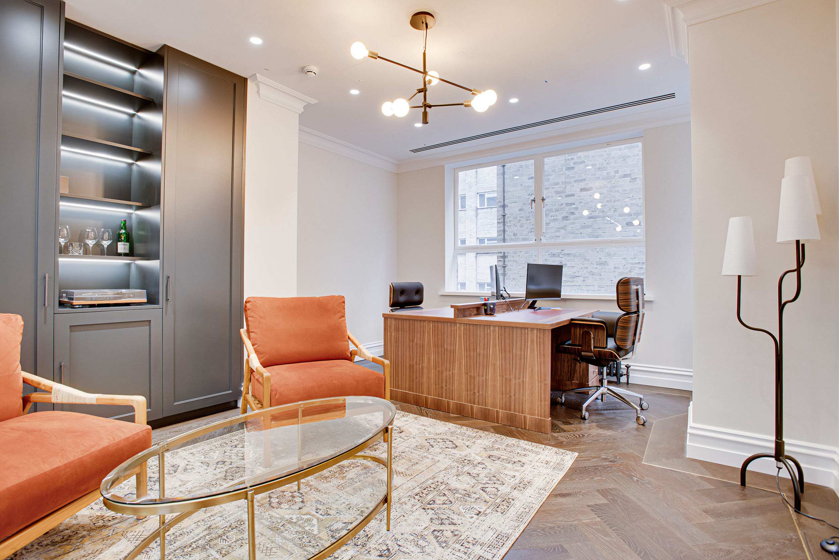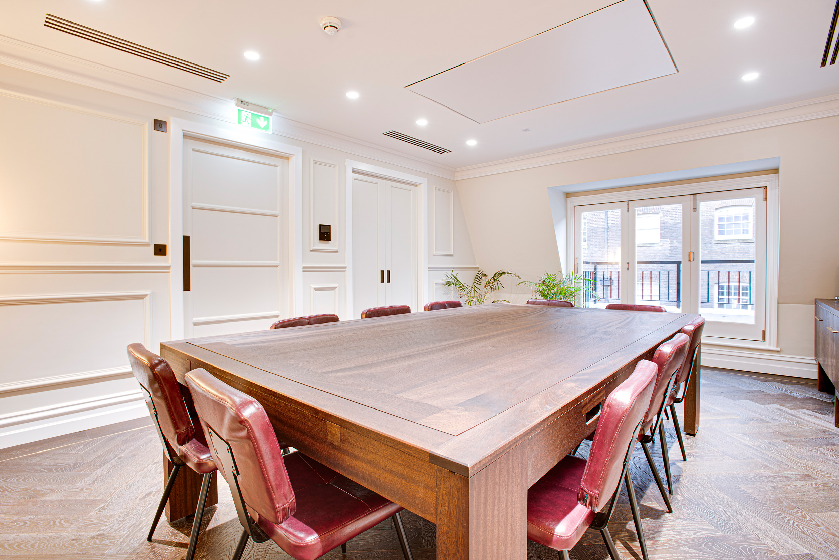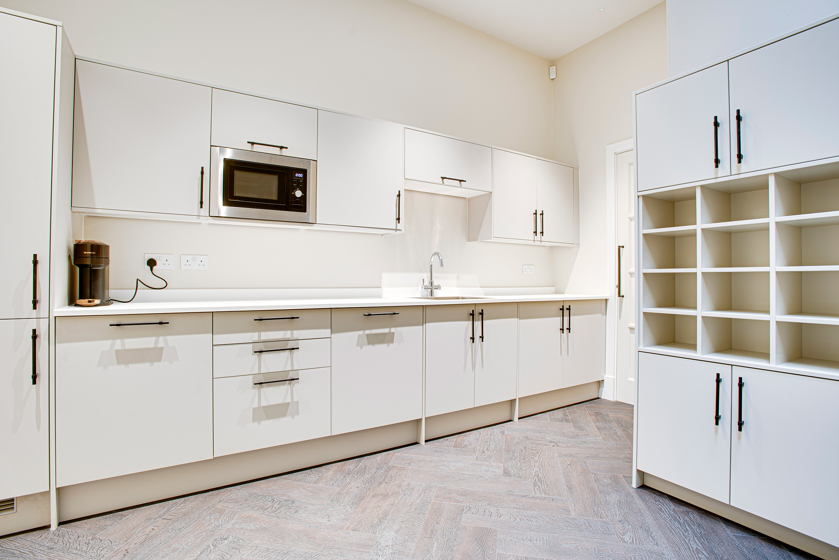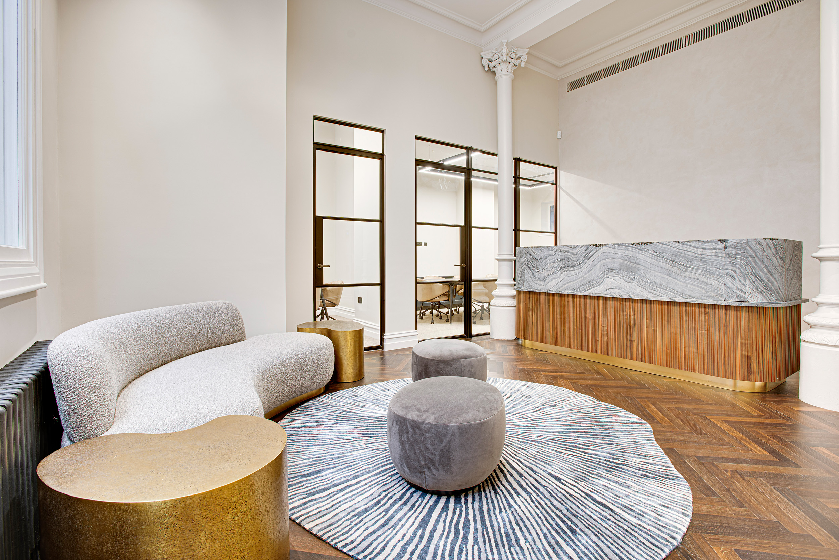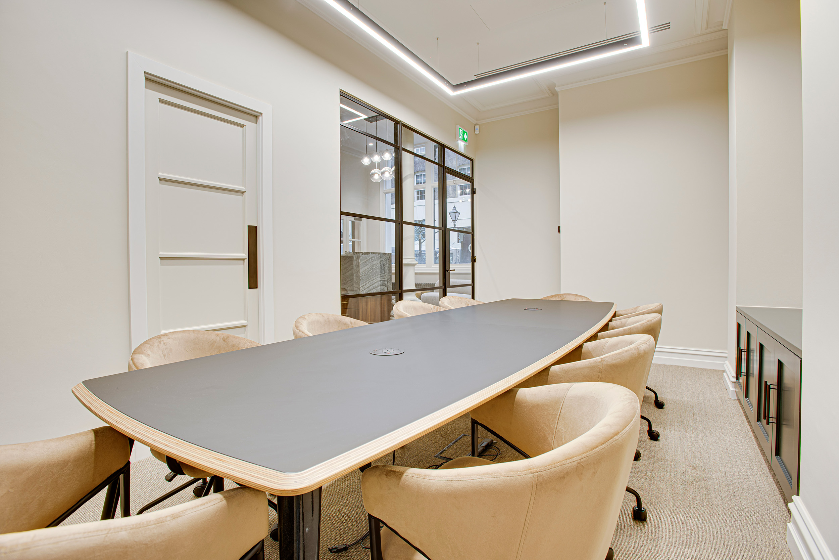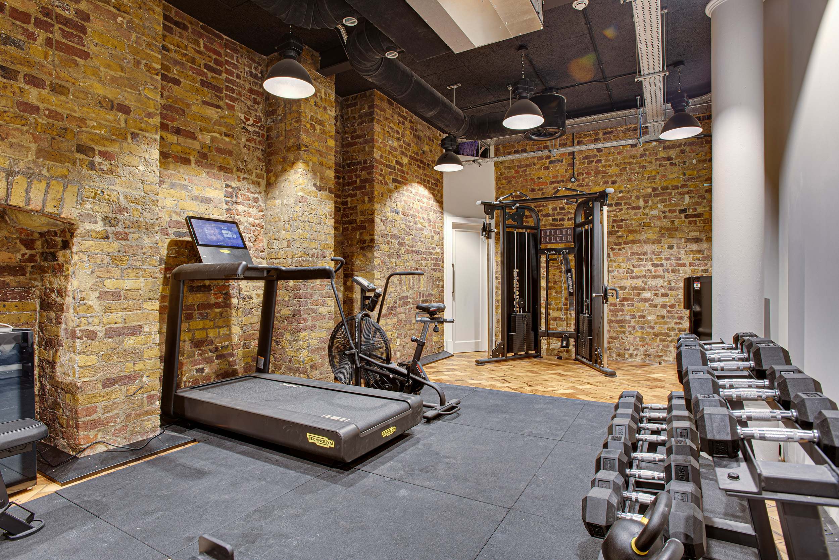OUR PROJECT
New Street, Liverpool Street, London
–CLIENT
New Street Investment
CONTRACT TYPE
Design & Build
PROJECT VALUE
£1.7m
Architect
Doodle Architects
Project Type
Commercial Fit-Out
PROJECT SUMMARY
Curo Interiors have completed on 3-4 New Street, situated just off London’s
commuter centre within Liverpool Street. The existing Georgian façade
combined with the sash windows have been fully restored, including
necessary roof repairs on the mansard roof and a small terrace formed on
the 4th floor.
The regeneration primarily focussed on stripping out the existing building, transforming the shell into 3 floors of practical office space with recreational facilities.
The strip out package itself required all 6 floors (a net area of 6’100 sq ft), to be taken back to exposed substrates allowing calculated asbestos removal, full MEP installation and new modernism finishes such as crittall doors and shaker style kitchen units. The project itself was logistically challenging, narrow road access just off Liverpool Street meant that delivery of materials and disposal of waste had to be carefully planned as well as constant coordination with local authority to achieve their standards. With the new occupants having a non-negotiable fixed move in date, programme had to be strictly adhered to, meaning any deviations had to be resolved quickly and efficiently.
Get In Touch
We’d love to hear from you. To find out more about services and company ethos, simply reach out below.
