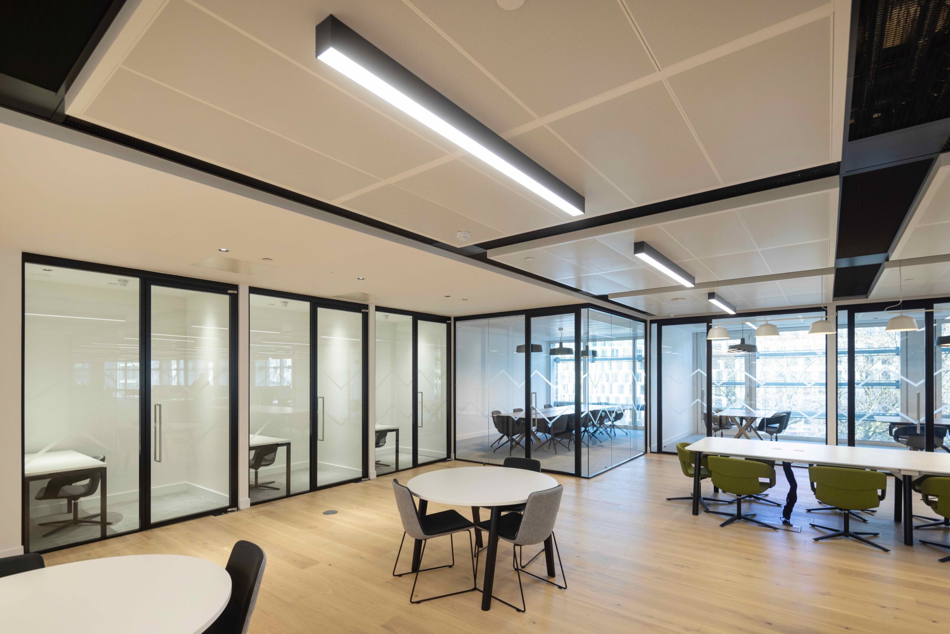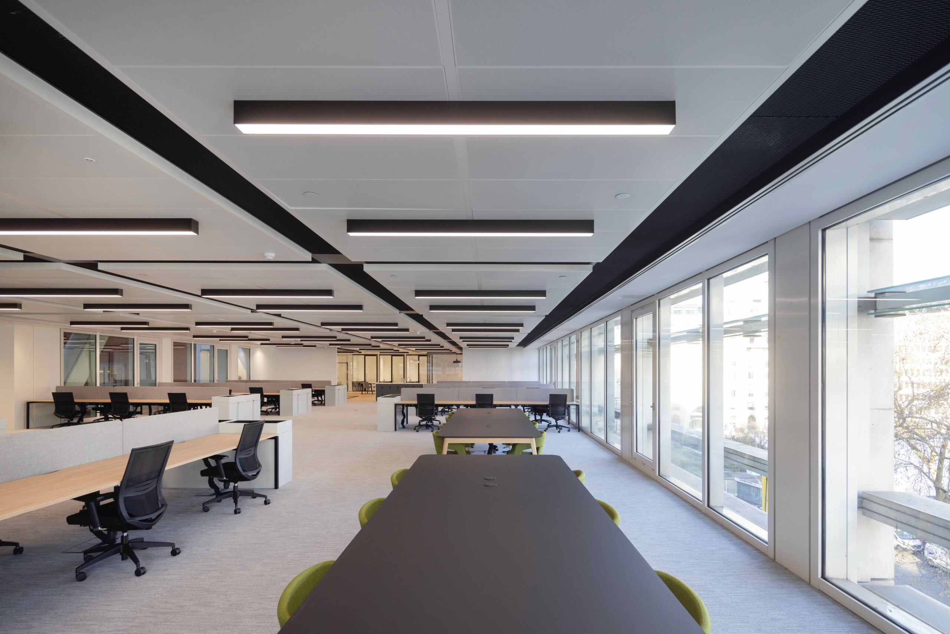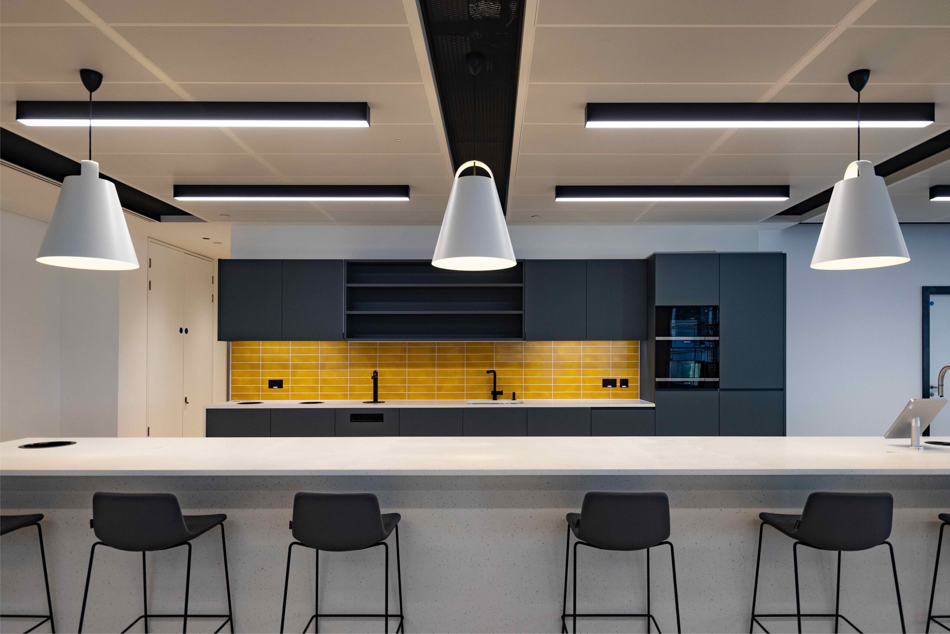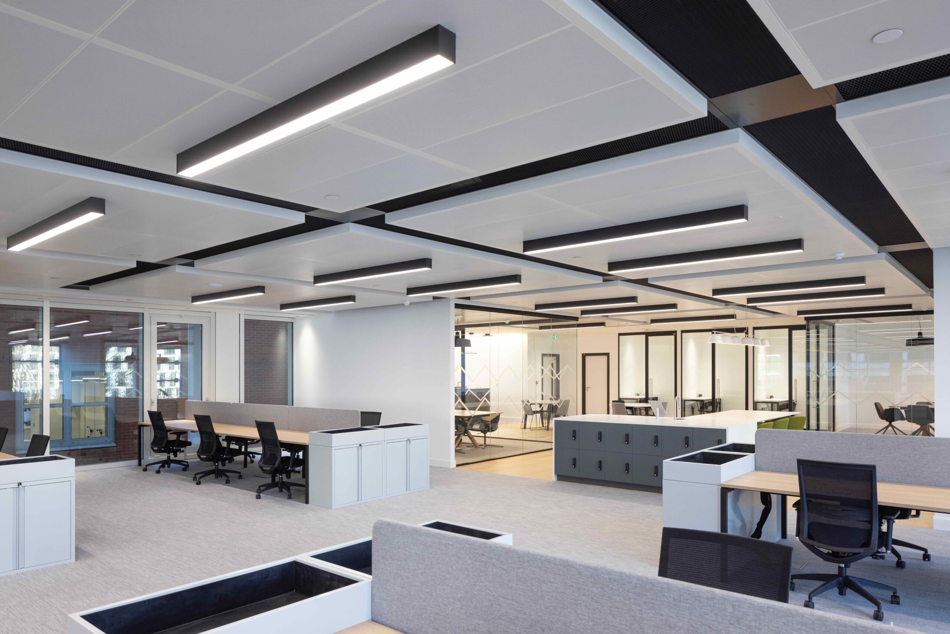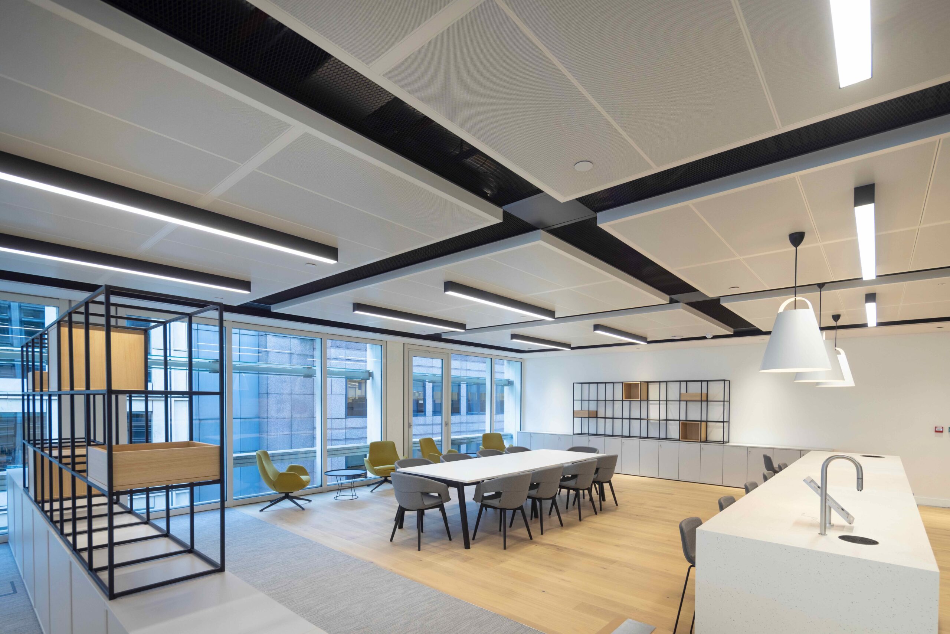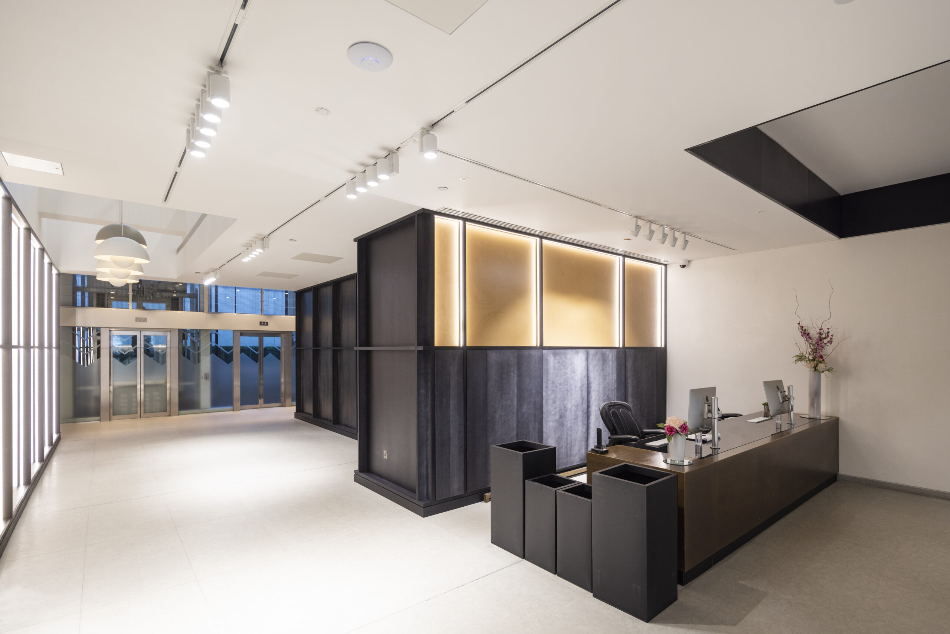OUR PROJECT
One Finsbury Square
CLIENT
APAM
CONTRACT TYPE
Traditional
PROJECT VALUE
£3.6m
Architect
GPAD London
Project Type
Commercial Fit Out
PROJECT SUMMARY
Curo Interiors are proud to have completed two phases of strip-out and fit-out works at the prestigious No 1-2 Finsbury Square site, covering five floors and the reception area, totalling 27’000 sq ft.
Positioned on the southwest corner of Finsbury Square, the building presented a challenging logistics element as well as a fast-paced programme due to a number of design changes.
The design remit called for a refreshed, modern look and feel which was delivered throughout, with particular attention paid to the refurbishment of the WCs and kitchen. The new scheme provides spacious internal office areas including exposed services to the ceiling and breakout zones. The office floor plates were also extended out into the lobby area providing an additional 250 sq ft of usable space per floor. To avoid impeding the ground floor reception during the works, our management team made the intuitive decision to suspend the scaffold off the first floor beams, providing safe access for our operatives and a clear, protected thoroughfare to the lift lobby from the entrance.
The basement works comprised of two store rooms being remodelled into ladies and gents shower and locker areas. Each was fitted with three fully tiled luxury shower rooms with hotel-quality shower mixers. To allow for the removal of drainage water, the team introduced a 400mm raised access floor to allow for drainage runs and a pump system to allow for the removal to a main sewer. Floors were also fully tiled with a 600mm2 charcoal tile and fully fitted with state-of-the-art lockers with a luxury wood-grained veneer finish.
Client Testimonial
“A complex project well managed and delivered with a happy client!”
Director, Paragon
Get In Touch
We’d love to hear from you. To find out more about services and company ethos, simply reach out below.

