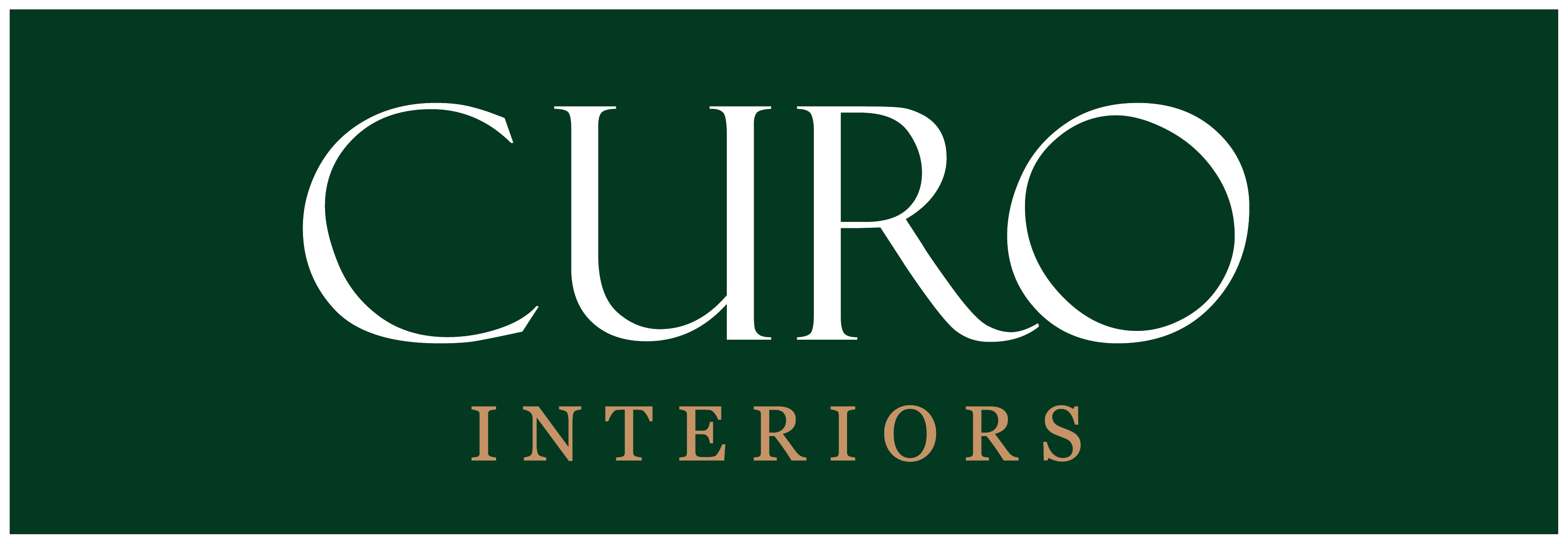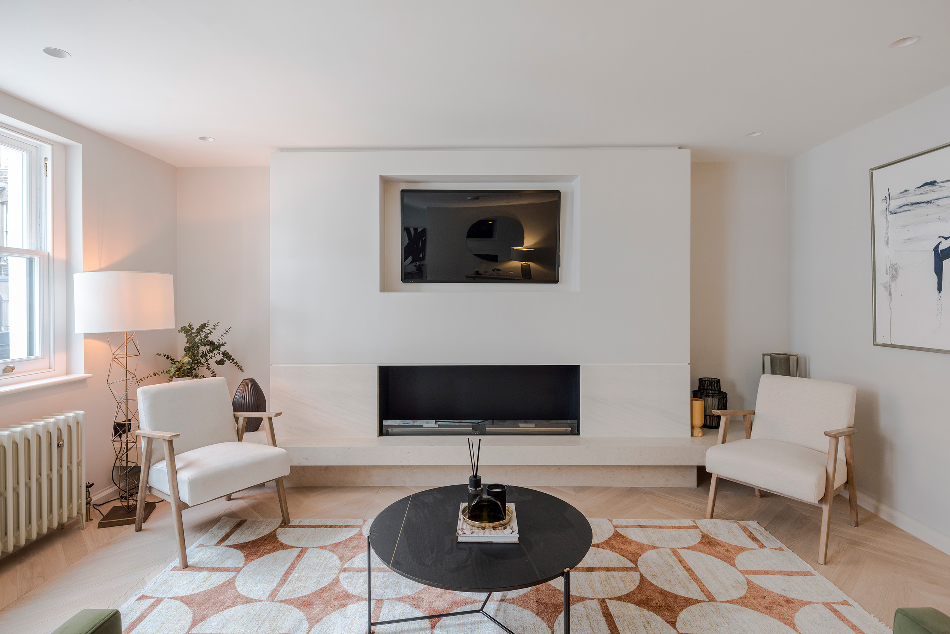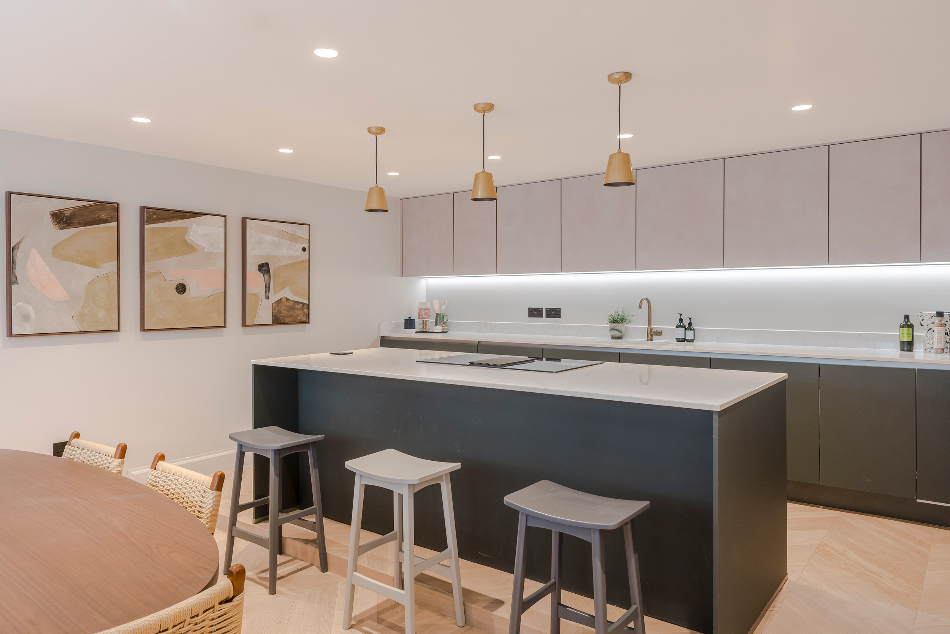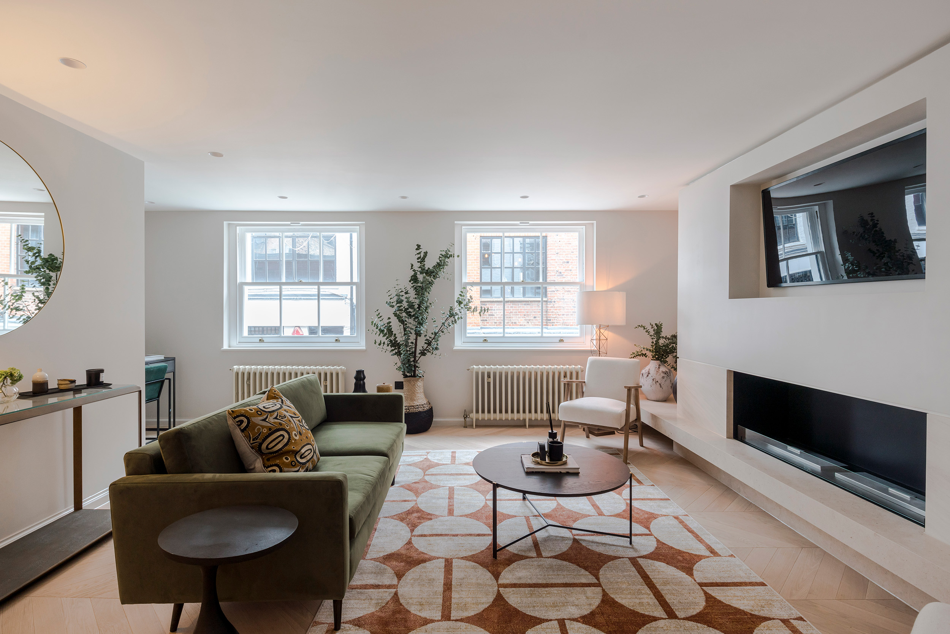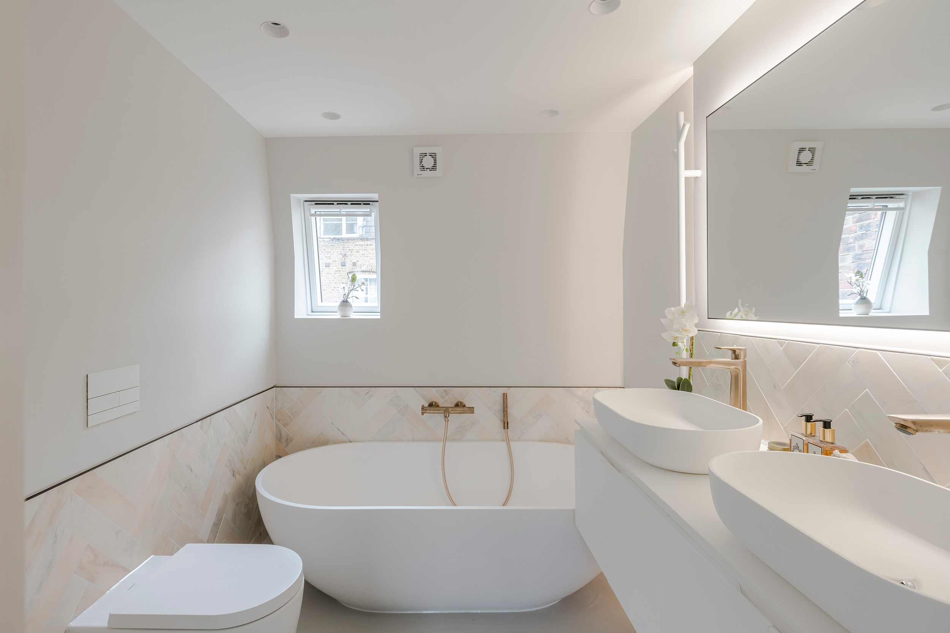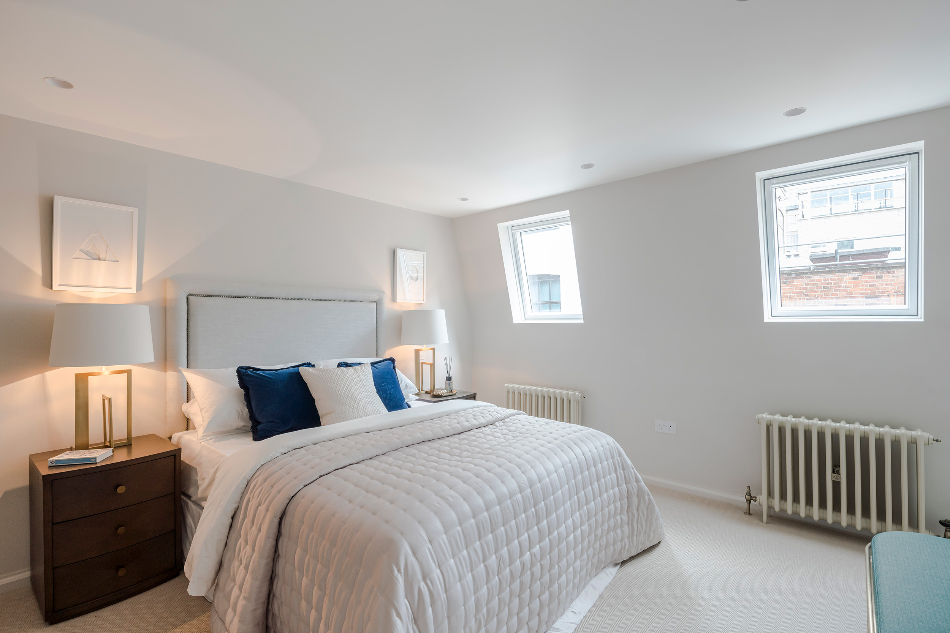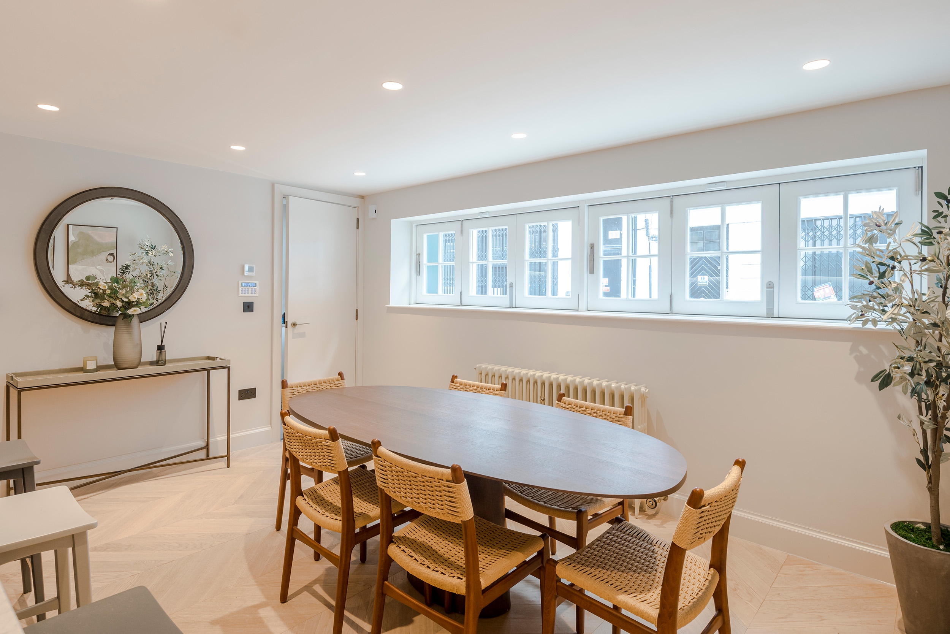OUR PROJECT
Charlotte Mews
CLIENT
Huntsworth Property
CONTRACT TYPE
Traditional
PROJECT VALUE
£0.3m
Architect
Doodle Architecture
Project Type
Residential
PROJECT SUMMARY
Curo Interiors delivered 4 Charlotte Mews within the heart of London’s fashionable Fitzrovia district. The property, which boasts many traditional period features, including extensive use of London Brick, will undergo a complex “cut and carve” process, to go from an unloved and uncared for building to a luxury high end home befitting of the area’s bohemian and literary roots.
The works entailled a complete strip out of all four floors to create a net area of 1’574 sq. ft. Focal to this was the complete removal of what was an unused garage space, to create the foundation for a deluxe kitchen/dining area. The luxury kitchen’s construction involved dropping the level of the ground floor slab to increase the ceiling height; thus allowing for a unique ambience. The team created new structural supports and upgraded the internal finishes to marble in various places, plus they created a feature stone wall for added impact. The below ground drainage and the plumbing throughout was also upgraded to meet the new increased demand on all services, which include heating zones for each floor.
The project was logistically challenging; being surrounded by commercial properties, and with restricted one-way access and limited space for material laydown and deliveries. This has meant the build and sequencing of trades is key to maintaining the momentum on site and a fast paced 4 month programme.
Get In Touch
We’d love to hear from you. To find out more about services and company ethos, simply reach out below.
